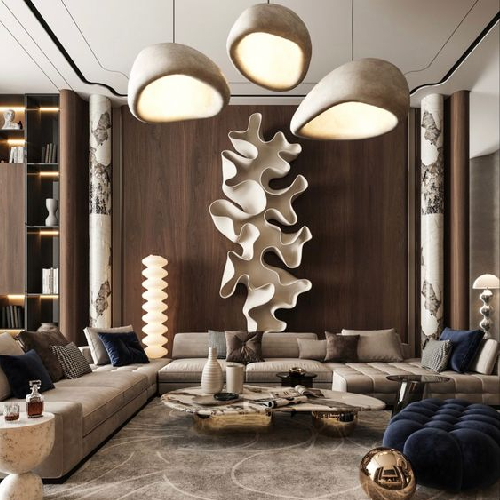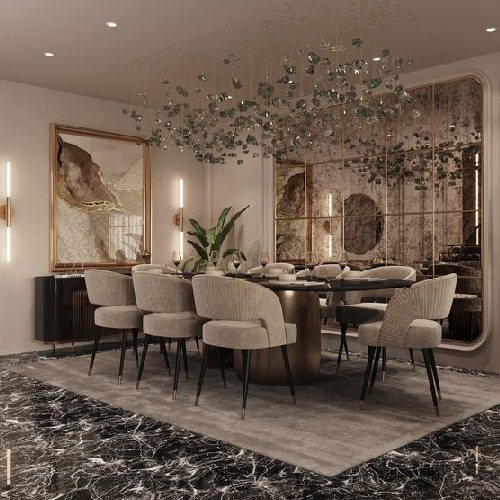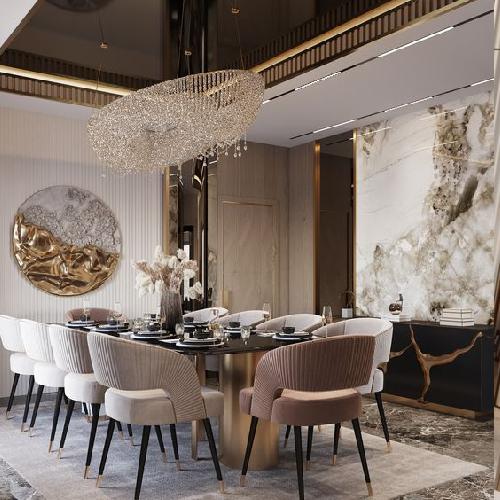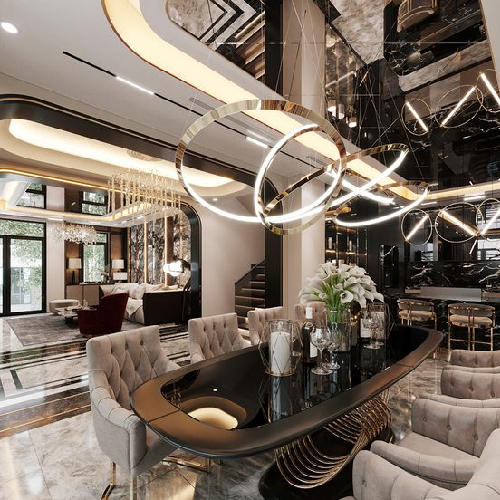We have established long-lasting relationships with a large portfolio of clients including
leading Estate Agents, Property.
We have established long-lasting relationships with a large portfolio of clients including
leading Estate Agents, Property.
Turnkey Interior Solution ensures a single point of contact for interiors for minimizing the risk of dealing with multiple suppliers. Here one contractor controls and manages the entire interior design project from start to finish, reducing the level of stress and work involvement of different types of professionals.
A major design project for a home or commercial space can be difficult piece of work for the owner if he/she hires different types of professionals, but a turnkey interior solution provider will provide one point of contact and full responsibility for the work up-to handover.
As turnkey interior solution provider will provide you with one timeline and manage all subcontractors contributing to the project, that is why we will get our project on time.
Turnkey interior design refers to a comprehensive and complete service where a design firm not only conceptualizes the interior design but also takes responsibility for the entire execution and project management.
Turnkey interior design covers the entire process, from conceptualization and planning to execution and final handover.
Clients have a single point of contact throughout the entire project, streamlining communication and ensuring clarity.
Turnkey providers are responsible for maintaining quality standards throughout the project.
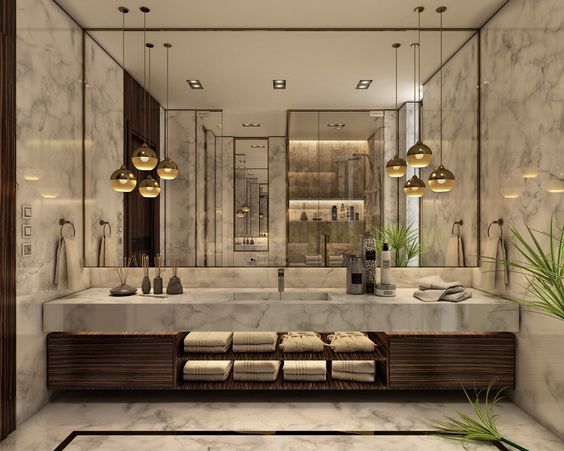
Planning residential interior design involves a thoughtful and systematic approach to ensure that the space is not only aesthetically pleasing but also functional and tailored to the needs and preferences of the residents. Here is a step-by-step guide to the planning process:














Designing residential interiors involves creating functional and aesthetically pleasing spaces that cater to the needs and preferences of the inhabitants

