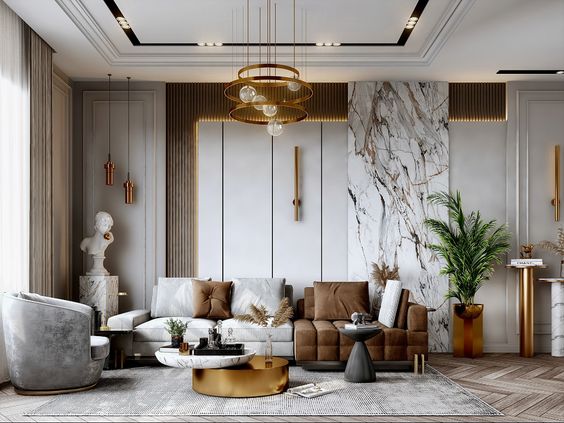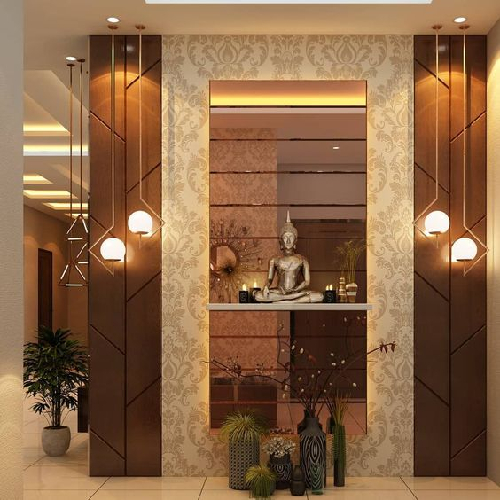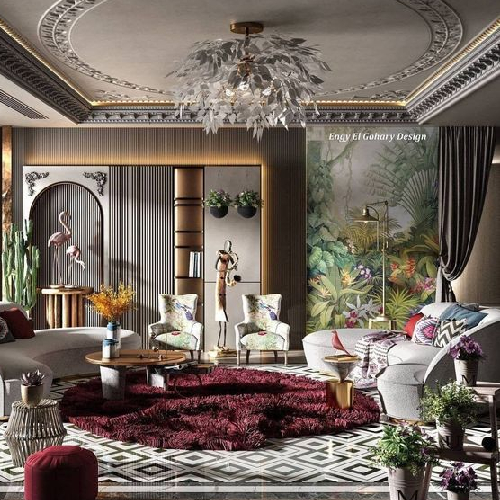We have established long-lasting relationships with a large portfolio of clients including
leading Estate Agents, Property.
We have established long-lasting relationships with a large portfolio of clients including
leading Estate Agents, Property.
Interior designing is the art of creating a particular aesthetic and environment within a space that pleases the senses and achieves an aesthetic vision. Residential interior designing, as compared to designing commercial spaces, is a more intimate experience.
Their home is the most precious thing to a homeowner. They want it to be a place of comfort and love, where the best and most intimate memories of their special moments are made, where they entertain their guests and relatives, and so on. It is not a trivial matter designing the interior of a space that holds so much value to someone.
Here are a lot of principles at play with interior design. For residential interior design, you can establish an informal (asymmetrical) or radial balance compared to a formal (symmetrical) balance for more of a zest. Play with colors, material, custom furniture, and lighting to capture the best rhythm. Make sure that all the elements in your space go well together, whether they are similar or in contrast.
Designing a residential interior involves creating a space that reflects the preferences and lifestyle of the occupants while considering functionality and aesthetics.
Ensure that the design meets the practical needs of the residents. Each room should serve its intended purpose efficiently.
Create a visually appealing environment that aligns with theresidents taste and preferences. Consider color schemes, textures,and overall design themes
Prioritize comfort by selecting comfortable furniture, appropriatelighting, and materials that enhance the overall coziness of thespace.
Maintain a cohesive design theme throughout the entire residenceto create a unified and harmonious aesthetic.

Planning residential interior design involves a thoughtful and systematic approach to ensure that the space is not only aesthetically pleasing but also functional and tailored to the needs and preferences of the residents. Here is a step-by-step guide to the planning process:














Designing residential interiors involves creating functional and aesthetically pleasing spaces that cater to the needs and preferences of the inhabitants





