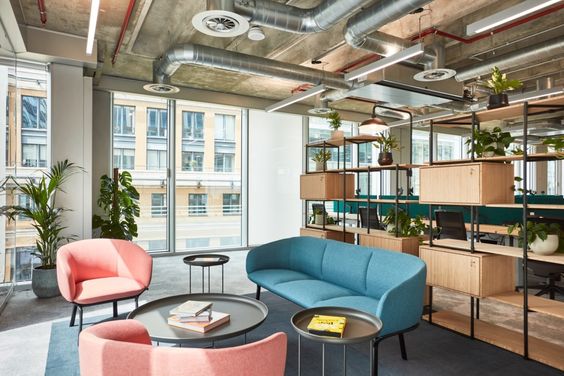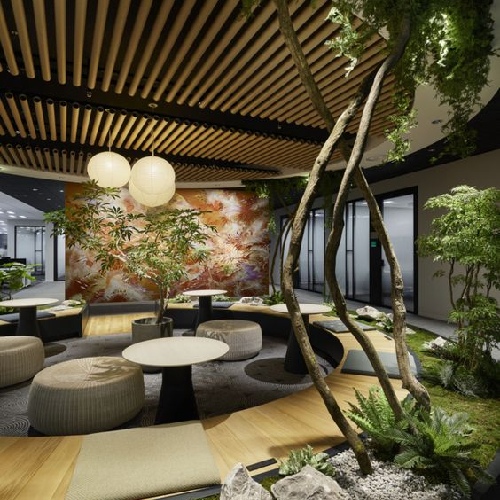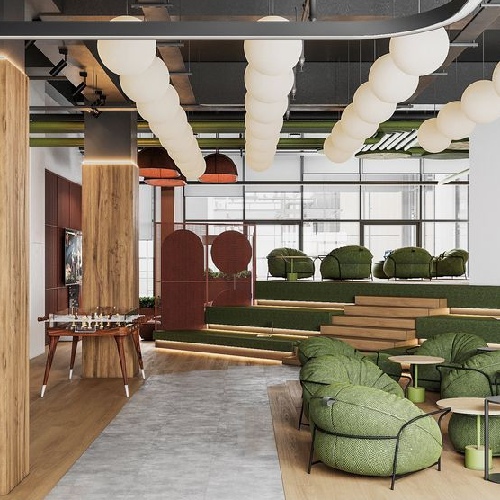We have established long-lasting relationships with a large portfolio of clients including
leading Estate Agents, Property.
We have established long-lasting relationships with a large portfolio of clients including
leading Estate Agents, Property.
The industrial interior design concept comes from the 1970s in England and the USA. This was the time when old warehouses and factories were being converted into residences, thus leading to the aesthetic being incorporated in homes. Nonetheless, there are different types of industrial interior design styles seen in contemporary homes.
Industrial design is all about neutral colours. Make liberal use of browns, whites, blacks and beiges and you can also play with industrial style interior accents, like including exposed materials in the house.
Industrial interior design elements such as unfinished exposed brick walls, plain concrete surfaces and raw wooden textures are trademarks of the style. You can also try incorporating exposed pipes and ducts for the same effect.
Designing interiors for industrial spaces involves unique considerations to meet the functional and aesthetic needs of the industry. Here are key features commonly associated with industrial interior design:
Industrial interiors prioritize functionality to support the specific activities taking place within the space.
The use of durable and robust materials is essential to withstand the wear and tear associated with industrial processes.
Safety is a top priority in industrial design
Incorporating the latest technologies, such as automation and smart systems, enhances efficiency and productivity within industrial spaces.

Planning industrial interior design involves a comprehensive process to ensure that the space meets the functional requirements of the industry while maintaining safety, efficiency, and aesthetics. Here is a step-by-step guide for planning industrial interior design.














Designing residential interiors involves creating functional and aesthetically pleasing spaces that cater to the needs and preferences of the inhabitants





